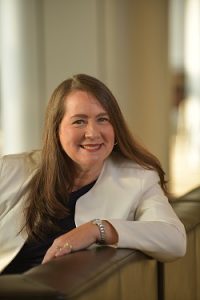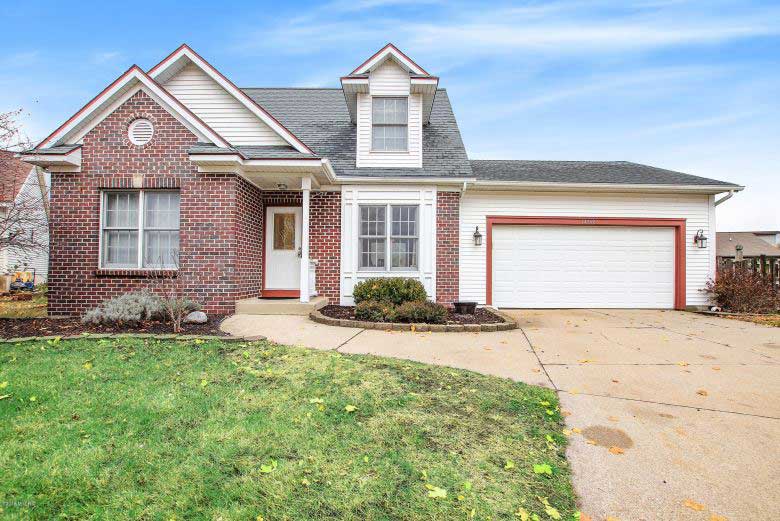
Northside 2 story located in an established neighborhood on a culdesac home site. This home offers a fabulous floor plan. Main level hosts living room, dining, powder room 1/2 bath, kitchen, master bedroom suite including master bath and walk- in closet. Upper level features 2 bedrooms with dormer windows plus walk-in closets for each and a sink for each bedroom and shared jack and jill bathroom. Daylight windows offer natural light to the 2 lower level bedrooms, full bath and rec room space. Updates include- pre-engineered floor in the living, kitchen and dining area. Paint updates in many of the rooms and added architectural accents includes crown molding, tile kitchen back splash and many new light fixtures and some plumbing fixtures in many rooms in the past year.
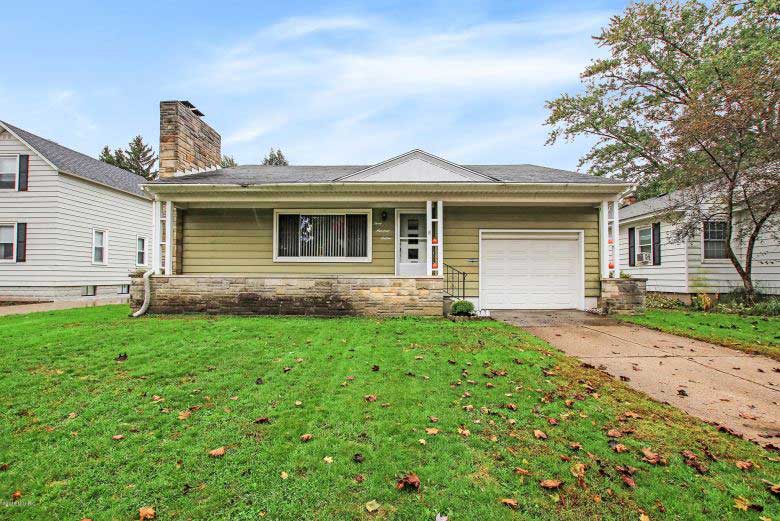
Desirable Zeeland Ranch- The owners loved the location of Downtown Zeeland. You get a front row view of all the fun downtown activities and happenings. This home offers spacious main level with front entry area, living room with brick face fireplace and lovely mantle, formal dining area currently doubles as casual gathering area. Large kitchen offers dinning area and loads of counter space. 2 bedrooms and full bath plus laundry room with utility sink and access to the backyard and basement(laundry could possibly be converted to a 3 bedroom( buyer to verify options.) The lot is generously sized, hosting a shed. Basement offers loads of extra storage and 2nd fireplace. Sellers make no warranties on either fireplace use and condition (doesn't use them.)
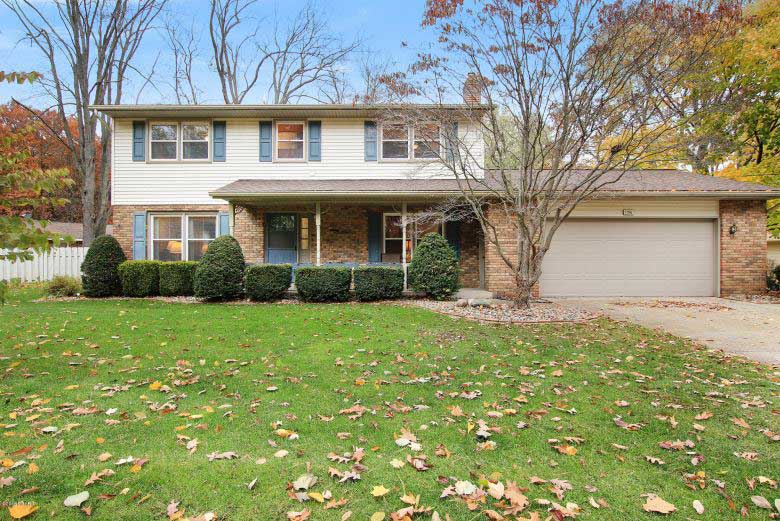
Northside 2 story located in a quiet neighborhood offering a fabulous floor plan. Main level hosts entry area opening up to living space with lots of natural light, kitchen offering cabinets and dining area. Kitchen and cabinets updated in 2014. Family room with fireplace plus 1/2 bath complete the main level. 3 season room offers additional gathering space. Upper level remodeled to host a master bedroom, bath and walk-in closet plus upper level laundry room. 2nd and 3rd bedroom and 2nd full bath complete the floor plan. Many updates completed including painting, laminate flooring and all newer carpets. Ready for move in! Newer windows in 2008. Roof was re-shingled approximately 3 years ago. The exterior has been nicely maintained. 2 stall attached garage with 10 x 12 shed.
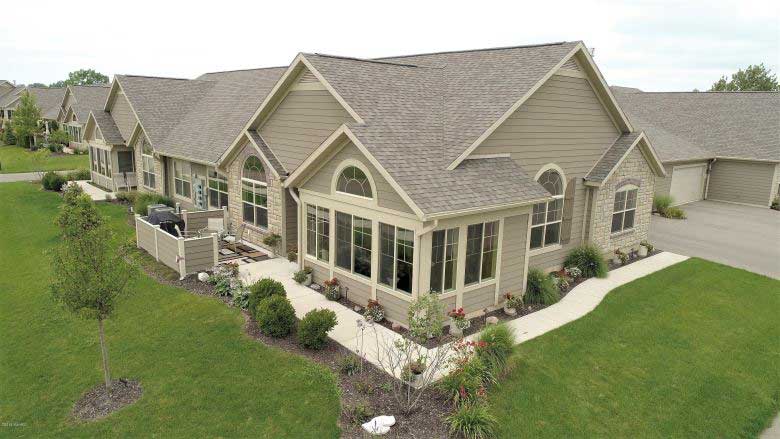
Desirable Villas of Holland condominium with almost 2000 sq. ft. of finished space is superbly crafted & designed. The floor plan includes front sunroom, master suite including dual sinks, walk in tiled shower- & large walk in closet, kitchen hosting separate island/breakfast bar, built in china & serving buffet, loads of cabinets and storage space. Quartz countertops in baths and kitchen, kitchen also features tile backsplash. Main level also hosts dining, living room featuring fireplace, additional bedroom & full bath, sunroom, den/possible 3rd bedroom/music room, plus main floor laundry. Additional space includes the finished back area currently used as an office or additional finished storage and includes recessed built in ironing board.
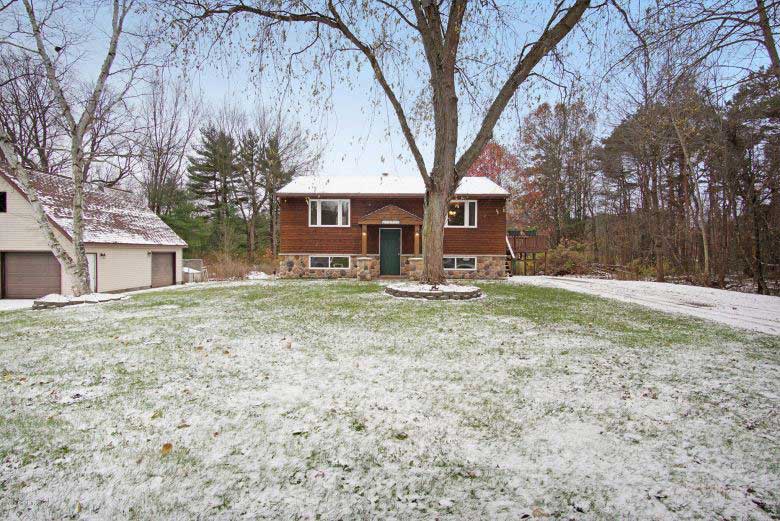
Northside home situated on approximately 2 acres the home features a great floor plan, main level hosts kitchen, dining, living room and 1/2 bath. Lower level hosts master bedroom plus 2nd and 3rd bedroom and full bath. 3 stall detached tandem garage plus large deck with recently sided cedar(3 sides, painted back) Three sides of windows have been replaced, (back side windows original) Backyard features nice pond which is currently being used for sprinkling. Dog run not included in sale.
- « Previous
- 1
- …
- 17
- 18
- 19


